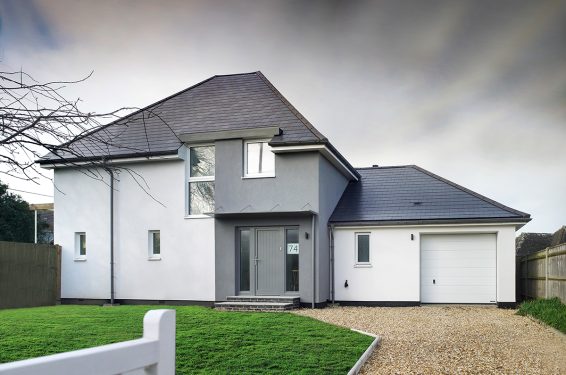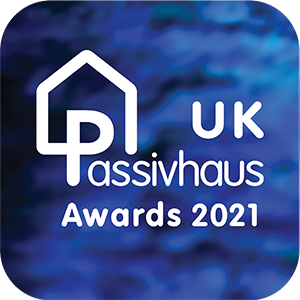Sustainable Living
We have a vast and varied experience of sustainable home building projects ranging from an EnerPHit Passivhaus refurbishment – proudly meeting the RIBA 2030 Climate Challenge for Embodied Energy, to the extension and remodelling of a Victorian cottage without using any products containing volatile organic compounds (VOCs).
Our relationship with these principles continues to develop with the latest technologies being introduced, alongside traditional crafts and methods. We strive to reduce our own carbon footprint through waste management, procurement and efficiencies, with consideration always given to the environmental element of the building’s ‘whole life cycle’ costs.
With the success of these projects comes the reassurance that our attention to detail is transferable across a broad spectrum.

Passivhaus EnerPhit, New Forest
This coastal refurbishment involved wholesale changes to the property to create a modern and contemporary feel, whilst incorporating values of a Passivhaus. Passivhaus buildings provide a high level of occupant comfort while using very little energy for heating and cooling. They are built with meticulous attention to detail and rigorous design and construction according to principles developed by the Passivhaus Institute in Germany.
The upgrade achieved air-tightness better than that of a new build Passivhaus and means that this 1930s two-storey detached property now uses 75% less energy than it did before.
The property achieved certified EnerPHit standard and the RIBA 2030 Climate Challenge in early 2020, which Tuakana Construction are very proud of. It was also shortlisted in the Small Projects category for the 2021 Passivhaus Awards.
Architect: Ruth Butler
Photographer: Peter Langdown Photography


